Erlesdene, Green Walk, Bowdon
Introduction
Hollins Murray Group (‘HMG’) are proposing to refurbish and reconfigure the existing residential property known as Erlesdene, Green Walk, Bowdon to develop high quality apartments.
Through this online consultation, HMG aim to provide an overview of the existing property and the emerging proposals and seek your views prior to submitting a planning application to Trafford Council. This will run from Thursday 14th April until Friday 29th April 2022.
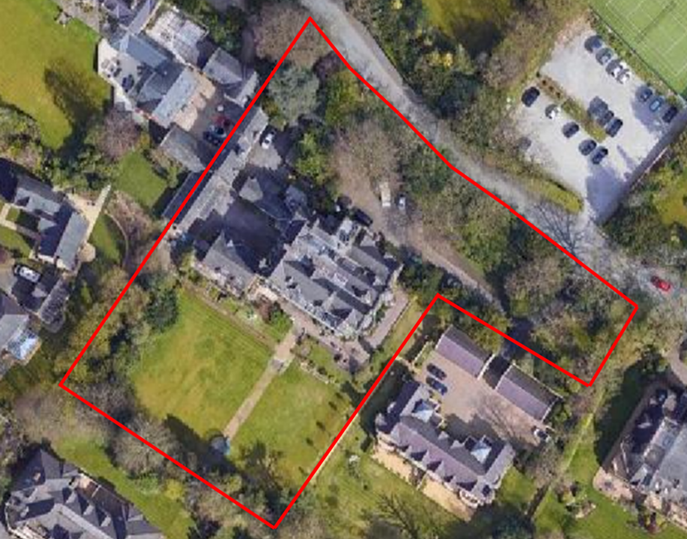
Site Location
The site comprises of a large Victorian Grade II listed building, known as Erlesdene and is situated on the south side of Green Walk, Bowdon and located within the Devisdale Conservation.
This area is primarily residential and it is characterised by the topography, with many houses designed considering views that can be enjoyed. Although there is a range of plot and house sizes and materials, the predominant impression is of large houses, varying in materiality, set in gardens with mature trees and shrubs.
The site benefits from walking distance to nearby facilities including Bowdon Lawn Tennis Club directly opposite the site, a church, several pubs, a restaurant and a community centre. The site is approximately 2km south west of Altrincham town centre.
The Present Site
As aforementioned Erlesdene comprises a Grade II listed building. It was originally built as a large family house around 1870, the outbuildings provided living accommodation for staff and a stables block. Glasshouses were added later. The house was converted into apartments after the War. The glasshouses were lost, garages for cars were added and a self-contained cottage was built. Today, the existing building and grounds contain a range of 2 and 3-bed apartments as well as a studio and 2, 3-bed cottages.
In addition to Erlesdene, there are several 20th century additions / outbuildings within the grounds of the site. The current outbuildings are unsympathetic in appearance to the character of the site as shown on the images below.
Erlesdene itself has remained relatively unchanged externally, however has undergone internal alterations which saw the building adapted into apartments after the War. Internally Erlesdene retains a number of historic features, however, modern alterations have been added, including wallpaper, carpets and subdivisions of rooms. Overall, in its current conditions, internally Erlesdene appears outdated and in need of investment in order to offer a high quality residential environment.
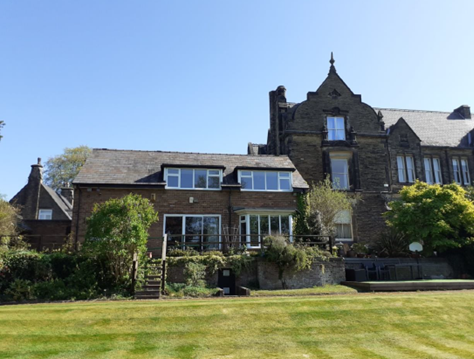
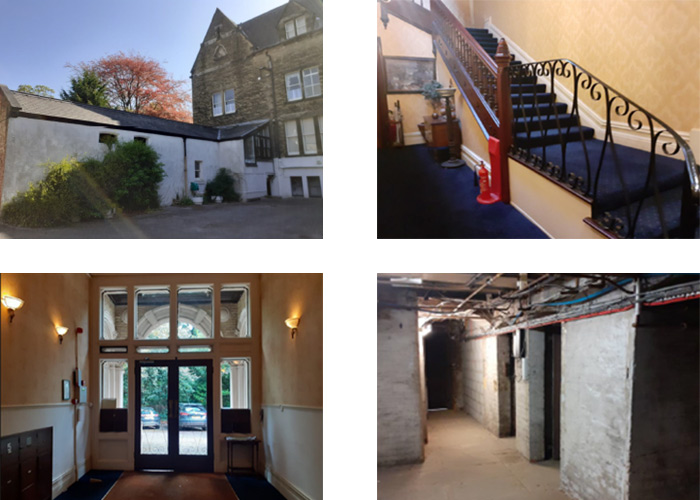
The Proposal
HMG intend to submit a detailed planning application and listed building consent application for the refurbishment and reconfiguration of the existing apartments in the main building which is in need of investment. This will see the demolition of the 20th Century extensions and outbuildings and development of a new more sympathetic building. The plans will see an increase of 5 apartments, which would bring the total number of dwellings on site up to 14. The proposals also include detailed landscaping plans that will retain the surrounding garden and grounds.
The approach to the outbuildings has been informed by research of their historic footprint and form. The proposed extension will reflect historic development in this location. Similarly, an extension to the north east of the north west extension is proposed which will reflect the historic footprint of this element. This extension will see the removal of the existing double garage which is a modern addition without heritage value.
The proposed scheme involves the reconfiguration of the main house and coach house. The internal layout of the apartments will respond positively to the heritage significance of the buildings, respecting the historic plan form as far as possible.
The proposals have been through several design iterations to get to the current scheme. The changes made include taking a more traditional approach to the building’s form and materials and taking more references from the existing original outbuildings that still remain. This includes more stone to the elevations with small punched window openings, a slate roof with parapeted gables and pitched roof dormers within the roof. The footprint of the buildings has also been revised to closely follow the historic building footprint and reducing the projection into the garden. In addition the proposals seek to retain an original brick wall of the old glass house and a break in the buildings has been reintroduced to follow the historic footprint and provide a visual and physical link through from the stable courtyard to the garden beyond.
Overall, the approach to the internal and external works to Erlesdene and the ancillary buildings will have a major positive impact on the heritage significance of the listed building. The proposals will bring much needed high-quality housing into a highly sustainable, popular residential locality.
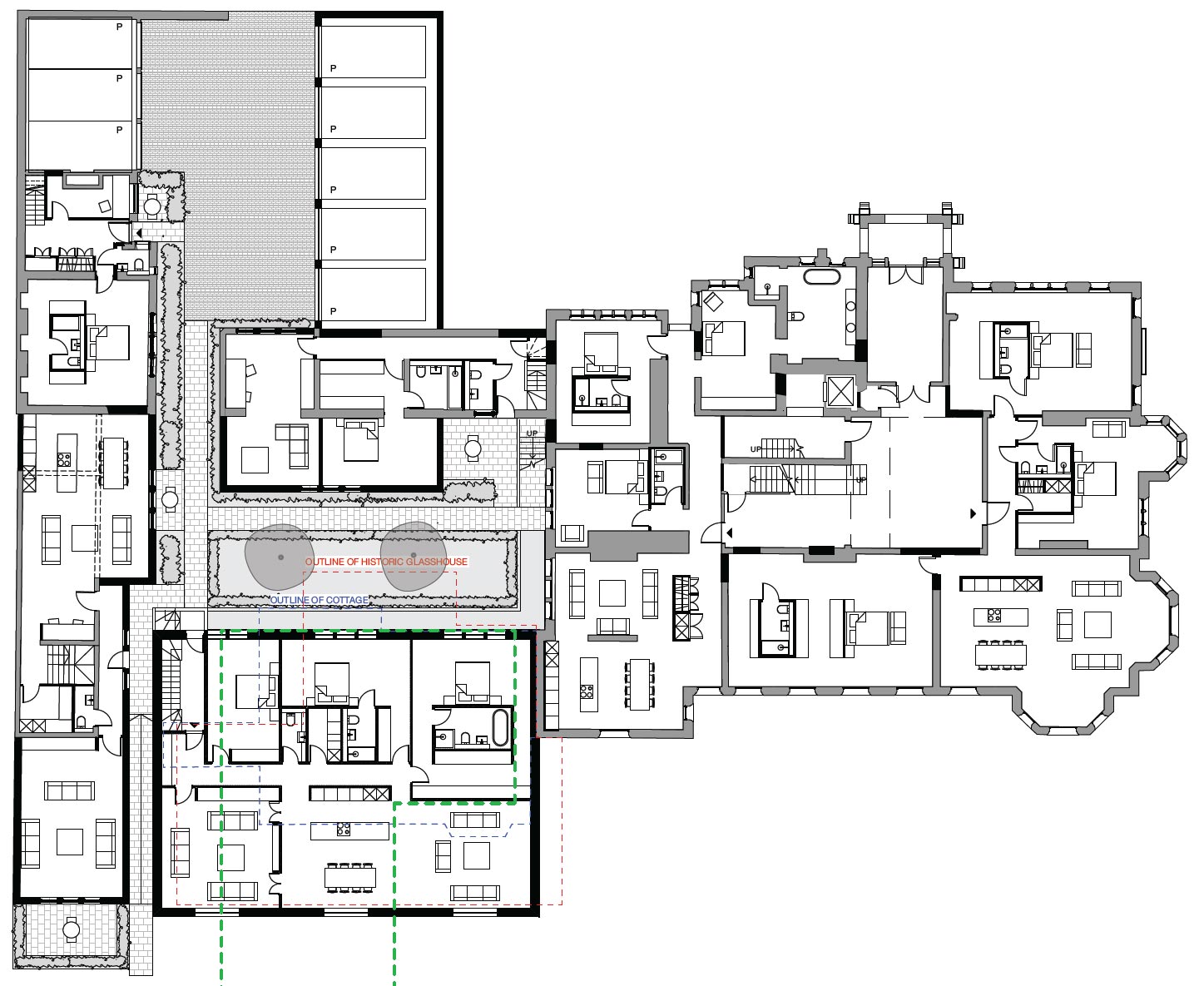
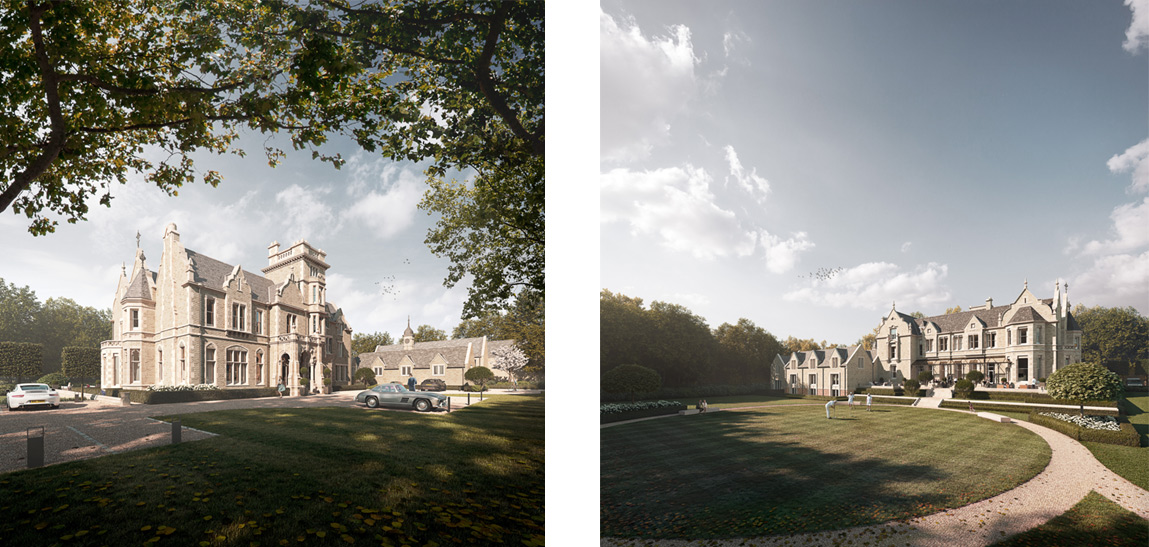
Consultation
We are currently preparing a full planning application for submission to Trafford Council and we would welcome your feedback on the draft proposals.
You can respond with feedback or queries through the website or contact Avison Young via email: [email protected].
To have your say on the draft proposals, please provide your feedback by Friday 29th April 2022.
There will be a further opportunity to comment on the final proposals through Trafford Council’s own consultation once the planning application has been submitted.
