How can affordable workspace be designed?
Meeting the needs of occupiers and operators
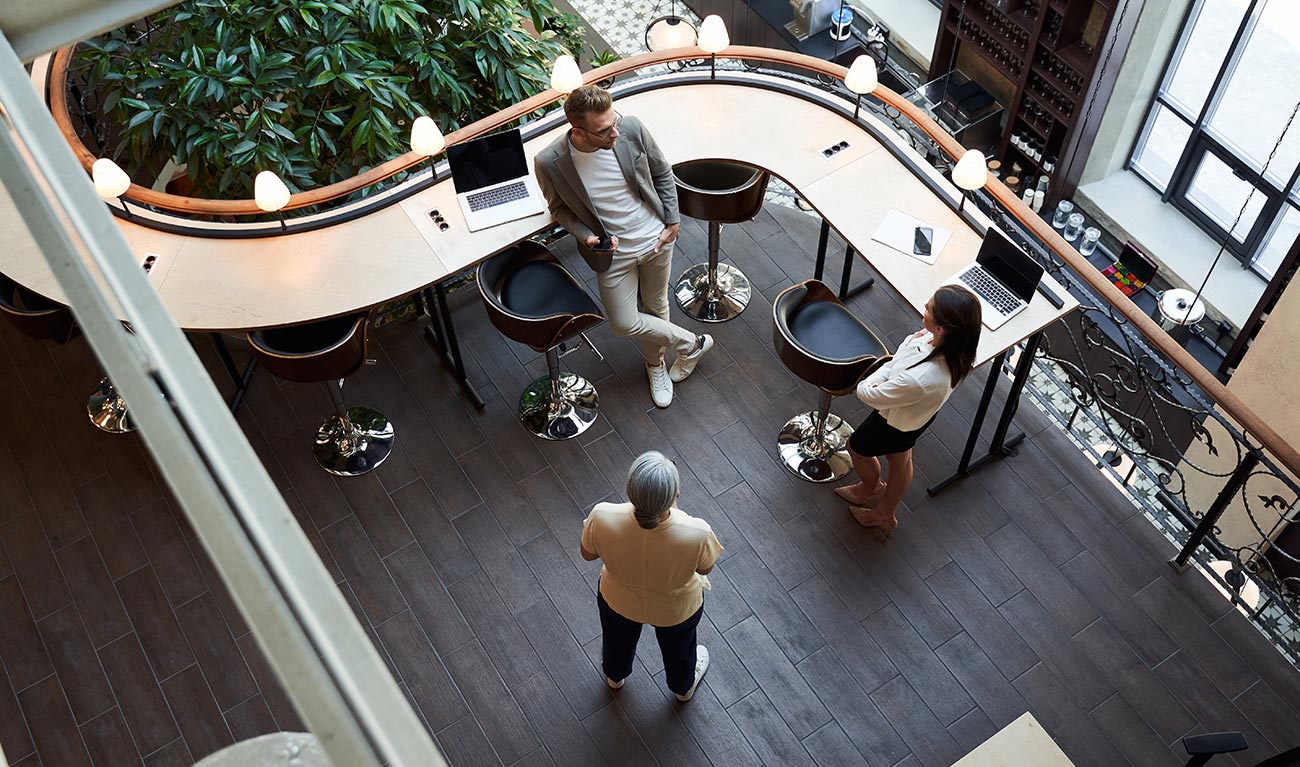
Changing ecology of employment and work
Traditionally similar business types were often clustered together, supporting each other and sharing local resources. These places for work evolved alongside infrastructure to support the needs of a community including religious buildings, inns, public houses and schools.
The UK’s rapid industrialisation brought a shift to large factories and warehouses, more remote from the home, and connected to waterways, roads and later railways. This separation was reinforced by zonal planning by use class.
The economic and cultural ecology of work and employment is constantly evolving. Today the availability of suitable space in many towns and cities to establish and grow small businesses is diminishing, for example, London has lost a quarter of its industrial floorspace to other uses in the last 20 years. ‘Affordable workspace’ is not a new typology, but there is an ongoing need to build strategic plans that provide spaces to support business retention and growth.
Lessons can be learnt from the heritage of our places for work, and successful affordable workspaces that currently exist, so we can better plan for the future. These lessons are about supporting the social and economic ecologies of our buildings, neighbourhoods, and towns and cities.
Principals of good workspace design
Some businesses, especially smaller start-up businesses, can benefit from being part of a collection of similar organisations – sharing resources, management and building networks. It provides opportunities for knowledge exchange, serendipitous encounters important for innovation and co-dependency between businesses. A collective identity can also make businesses easier to find by potential customers, clients, or visitors. This identity can be at the scale of an estate, urban block, or building.
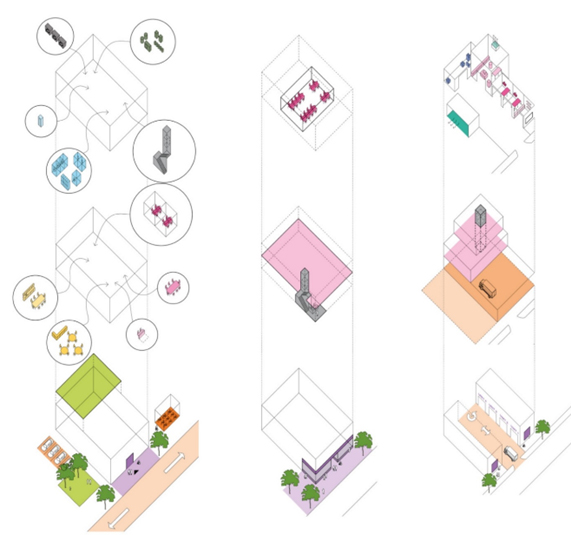
Diagrams of key attributes for general workspace design, desk-based workspace and industrial type workspace. 5th Studio.
Diversity of need
Businesses which require relatively small spaces can have their own specialist requirements, for example digital and tech. Start-ups can benefit from auditorium style spaces to pitch ideas, small scale maker-spaces can have specific lighting and ventilation needs, and music studios have particular acoustic requirements. Large scale fabrication and maker spaces often need to install and move large pieces of equipment, adjust their ventilation and have good access for vehicular distribution.
Generic workspace design is unlikely to be able to respond to the rich, varied and changing needs of every businesses within a range of sectors. Beyond the initial design, good workspaces should include engagement with building managers and potential occupants so that specific needs can be accommodated and flexibility to adapt can be integrated into proposals.
Opportunities for ‘affordable’ workspace
The refurbishment or repurposing of buildings with other uses into affordable workspace can provide permanent space for businesses, or temporary accommodation as part of meanwhile masterplans in evolving contexts.
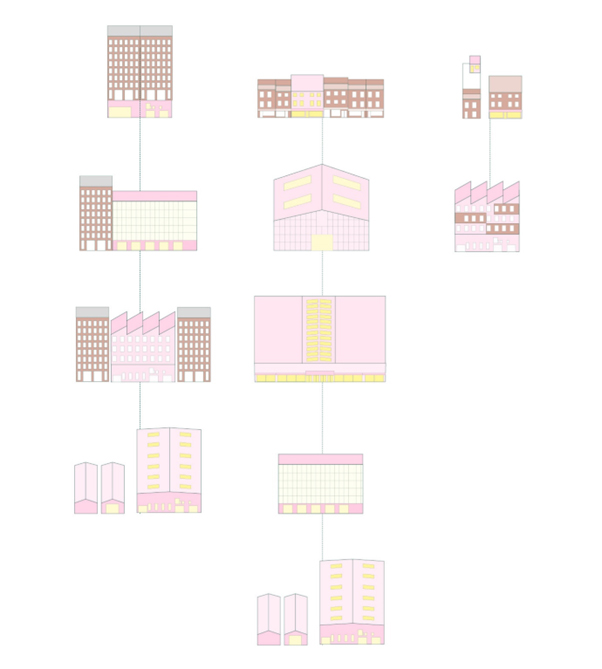
Illustrations of opportunities for affordable workspace, from left: New build, Refurbished and Live/work settings. 5th Studio.
Industrial buildings can be brick-built warehouses or factories, embedded in the city, or sheet-metal sheds on peripheral industrial estates. These can readily be converted into collaborative maker-spaces and studios, that are flexible and adaptable. They can also offer space and infrastructure for outdoor events and activities that can benefit the wider neighbourhood. Bloqs in Meridian Water, London, is an example of a converted industrial building which now provides space for the UK’s first open-access factory.
Retail space comes in many different forms, including; shops on a high-street, indoor shopping malls and big-box retail centres. With the changing nature of retail, linked to internet use and home delivery, the future adaption of the high street and shopping centres needs to be carefully considered to ensure they can be retained as vibrant and lively places. This might include the careful integration of affordable workspace in clusters, based on the workshop-above-shop model.
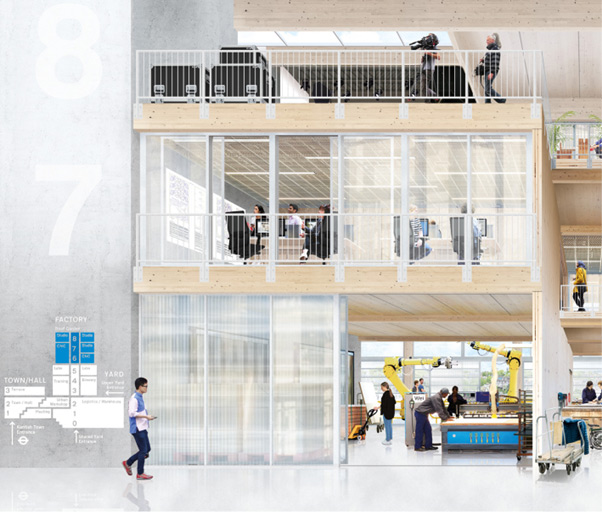
Visualisation of a new-build multi-storey industrial building. 5th Studio.
Planning for affordable workspace
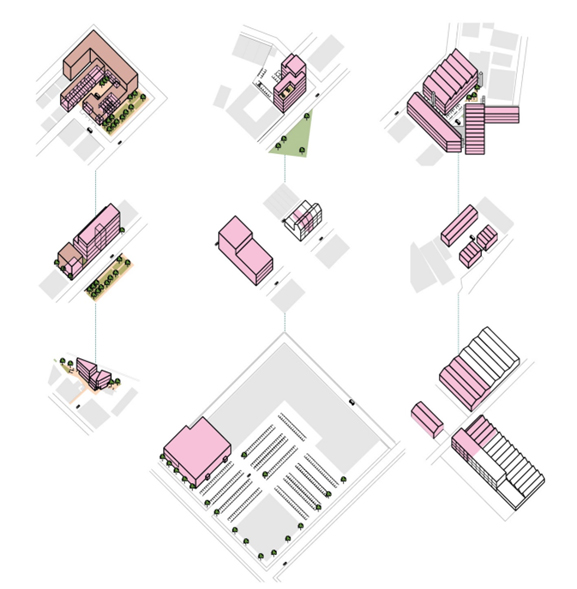
Examples of location-based workspace typologies, from left: New-build, Refurbishment of Office and Retail, and Industrial. 5th Studio.
Contact us

Patrick Ransom is an Associate Director in our London Planning, Development and Regeneration team. He is an Affordable Workspace commentator and has undertaken research on the topic for the London Boroughs of Brent, Hammersmith & Fulham, Haringey, Lambeth, Islington, Tower Hamlets, Camden and Hackney.
