PLANNING CONSULTATION
Birch Hill, Aldridge
Please note this consultation has now lapsed
Ashberry Strategic Land was established in 2015. We specialise in finding and promoting land for high quality, sustainable residential developments. We work with landowners to secure allocations in Local Plans and planning permissions.
Ashberry is part of Bellway Homes, a Home Builders Federation ‘5-star’ housebuilder formed in 1946. Bellway delivers new homes of exceptional quality and has a reputation built on trust and customer service – won through achieving consistently high standards.
Avison Young is acting on behalf of Ashberry Strategic Land in the capacity of town planning adviser, and is conducting this consultation on their behalf.
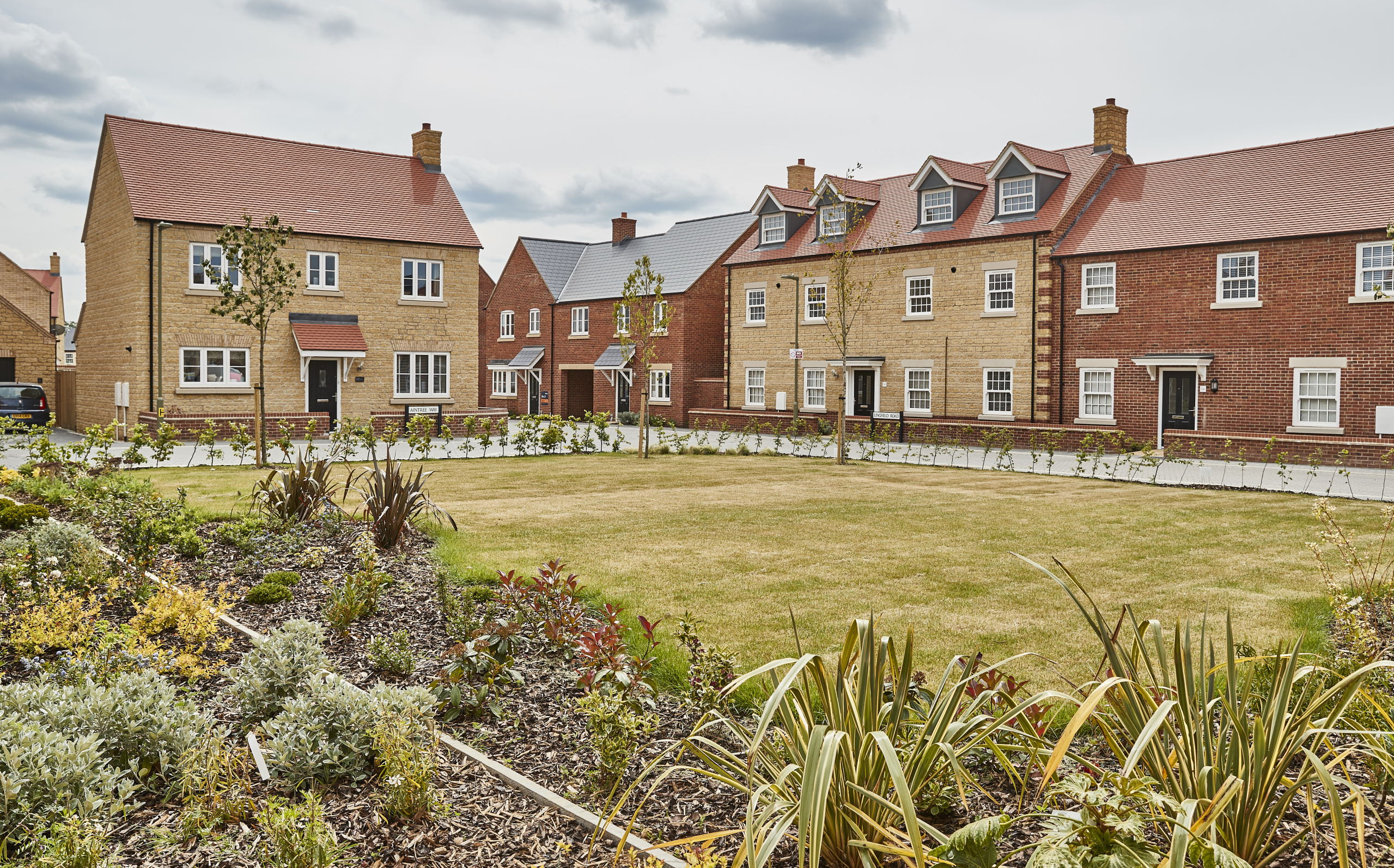
Ashberry delivery track record
54 sites
over 5,000 new homes - mix of types and sizes
since 2023
planning permission on 11 sites (over 650 plots)
The site and the proposed development
Ashberry Strategic Land is in the process of preparing an Outline Planning Application for the development of land to the immediate east of Aldridge. The proposal is a scheme of up to 355 new homes, 40% of which will be affordable, and 3.72ha of public open space. The development will be accessed from Stonnall Road.
The site is currently within the West Midlands Green Belt but qualifies as Grey Belt – a type of land that the Government is keen to see released for housing and other forms of development, subject to the proposals satisfying certain nationally prescribed criteria.
The site was proposed to be allocated for housing development in the Black Country Plan. This was a Development Plan Document that Walsall MBC was preparing jointly with the other Black Country authorities until it was withdrawn in late-2022.
Although that Plan is no longer being pursued, Walsall MBC has assessed the merits of the site for the purposes of that Document and deemed it to be an appropriate location for housing development.
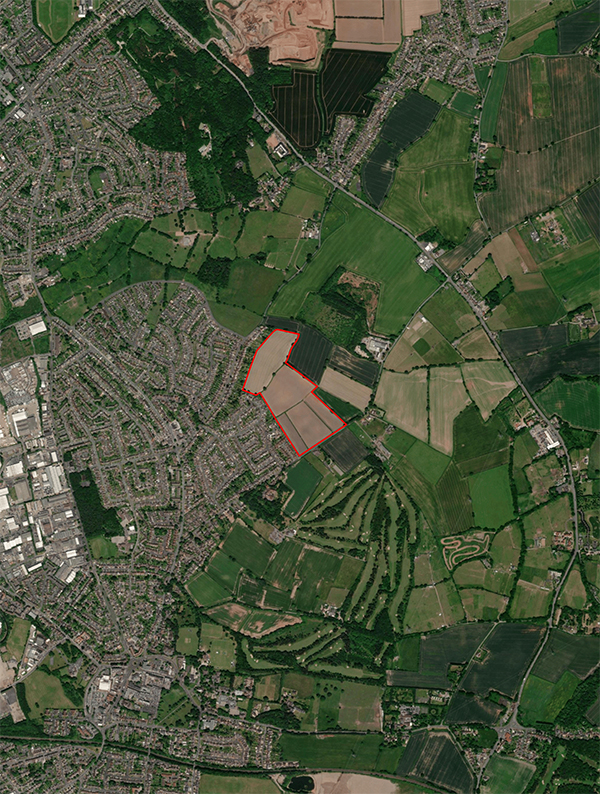
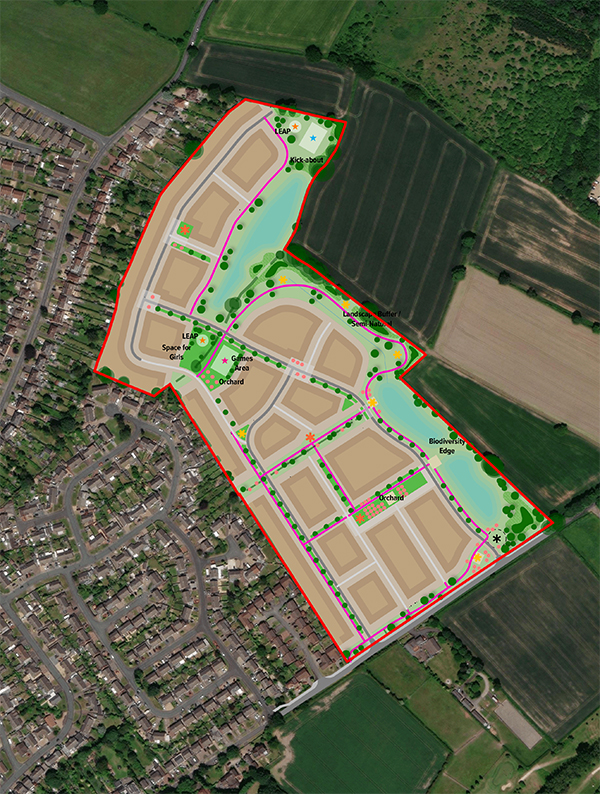
The vision
The plan is to create a high quality, attractive development containing a broad range of new homes, including a significant number of affordable homes for rent and to buy. The development will be set back between 30-70m from the eastern boundary, creating a ‘soft’ landscaped edge, new habitats for wildlife and a diverse collection of open spaces for use by both new and existing residents of the area.
The mix of homes available will lead to the creation of a inclusive and balanced community in what is a sustainable location on the edge of the conurbation.
The natural environment
Protecting and enhancing the natural environment is a key priority.
An assessment of the habitats on site has been undertaken, together with a full suite of surveys for protected species. Some of these will continue on through the Summer in line with Government guidance. The layout and landscaping of the site will create new and improved habitats for wildlife and there will be an environmental management plan prepared by an ecologist and agreed with the Council.
Trees and hedgerows are proposed to be retained where possible with new planting within the development to compensate for any loss of vegetation.
The development will include a Sustainable Urban Drainage System that will retain all surface water on site and will create extensive new habitats for wildlife.
The design of the development will be landscape-led, with the open space on the eastern side of the development reaching across to the western boundary, creating corridors of green for views and wildlife.

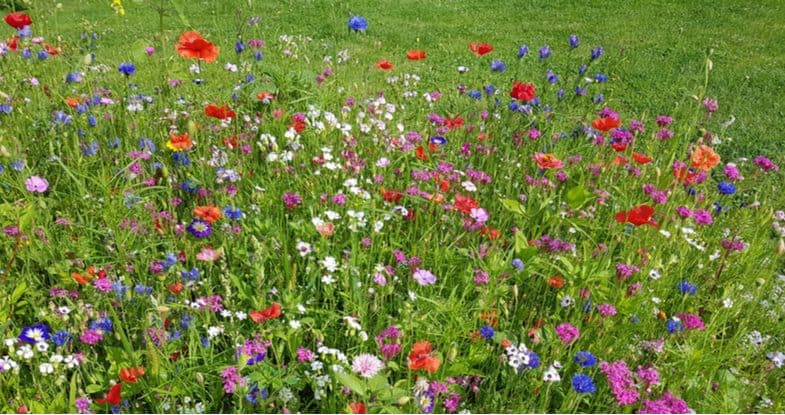
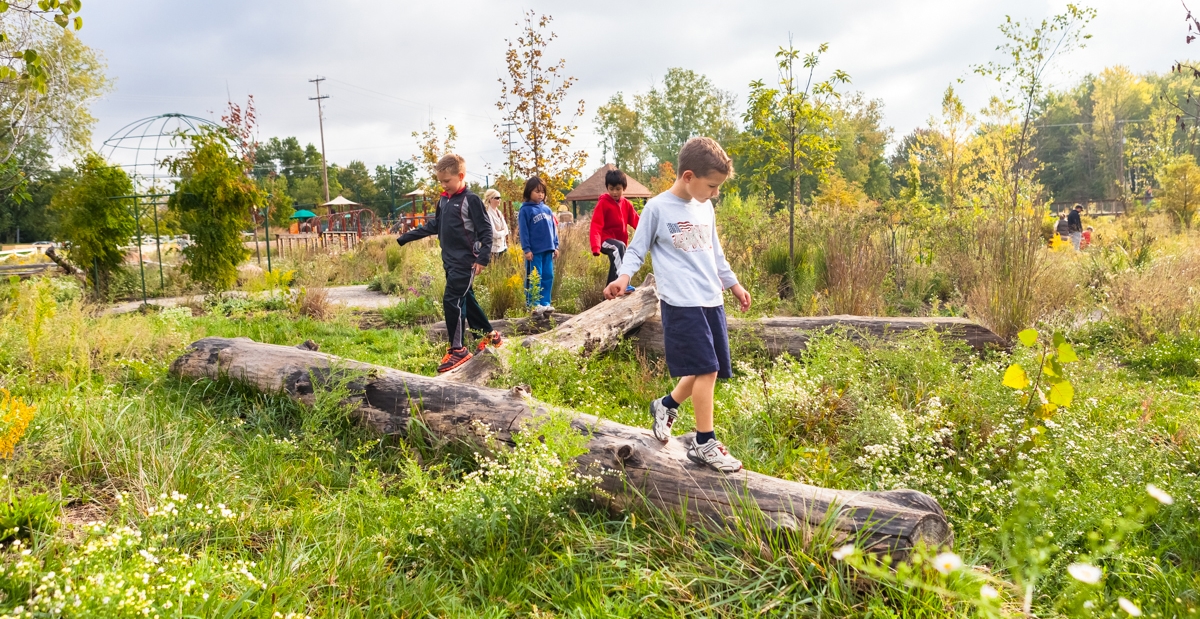
Access and movement
The development will be accessed via Stonnall Road. Two points of access / egress are proposed, one at the western end of the site and one at the eastern end. An internal road will run between the two, enabling people to enter and leave by either route.
Within the development, there will be a network of footways and cycleways, enabling residents and visitors to move around freely and safely using sustainable modes. Footways will extend into the open spaces, creating trails for leisure and exercise.
There are existing local shops and services within walking distance of the site and public transport links will be provided, either by way of upgrades to the existing 36A bus service (which runs along Malvern Drive) or through using demand responsive services.
We are assessing the effect that the proposed development is likely to have on the local highway network and, in particular, a number of key junctions in the vicinity. The modelling undertaken to date is indicating that these will continue to operate within their design capacity with the development in place.
Technical matters
Drainage
The site is within Flood Zone 1 which means it is at low risk of flooding from rivers and canals. Parts of the site are at risk of surface water flooding and a Sustainable Urban Drainage System is proposed that includes a series of attenuation basins to manage surface water. Managing surface water ‘on site’ will be a benefit to Stonnall Road and land owners to the south of the road who presently suffer the effects of run-off during strong storms. Foul water will be discharged to the local mains network.
Heritage
There are no heritage assets within or adjacent to the site. More distant assets, such as the Listed Buildings at the south western end of Stonnall, would not be impacted by the proposed development. Part of the site has been subject to a geophysical survey to assess whether it might contain archaeological remains. This has indicated that such remains are not likely to be present.
Minerals
The whole of Walsall is identified as a Minerals Safeguarding Area. To the east of the site is an Area of Search for Mineral Extraction (Sand and Gravel). It is not considered feasible to extract minerals from the site itself and we are assessing whether mineral extraction is at all likely on the land to the east.
Development framework
A preferred Development Framework has been formulated that supports the vision for the site and responds to the key technical matters (transport, drainage, ecology etc.) The Development Framework provides the team’s current thoughts how designs for development should come forward and how public open spaces will function as part of the proposals.
Benefits of the proposal
355
new homes - mix of types and sizes
142
affordable homes
3.7 ha
of public open space
10%
min. biodiversity gain with new habitats
1,200
jobs supported or created during construction
£70m
in economic output during construction
£850k pa
in Council Tax revenue
£5m pa
to the local economy post-completion
Building a community
We work with communities to ensure that our schemes deliver long term benefits for new and existing residents.
Our vision for Birch Hill is a development consisting of a broad mix of homes, 40% of which will be affordable. We will create a sustainable community and provide a variety of green spaces that are accessible to all.
It may be that, to avoid the development putting unacceptable pressure on local infrastructure, investment will need to be made via S106 Planning Obligations.
Next steps
We are aiming to submit a planning application to the Council in September 2025. However, before we finalise the proposals, we are inviting local people to comment on the proposals and feedback your thoughts. We are doing that in three ways.
On 5 August, we held an in person event at Druids Heath Golf Club. That gave people the opportunity to speak with us face to face and complete a paper questionnaire. On 7 August at 6:30pm, we are hosting a webinar during which we will provide information on the proposals and will answer any questions that people might have.
You can also comment on the proposals by completing the survey on this webpage. Information about the in person event, webinar, and comments are detailed below.
We will carefully review and have regard to all comments received by 22nd August 2025.
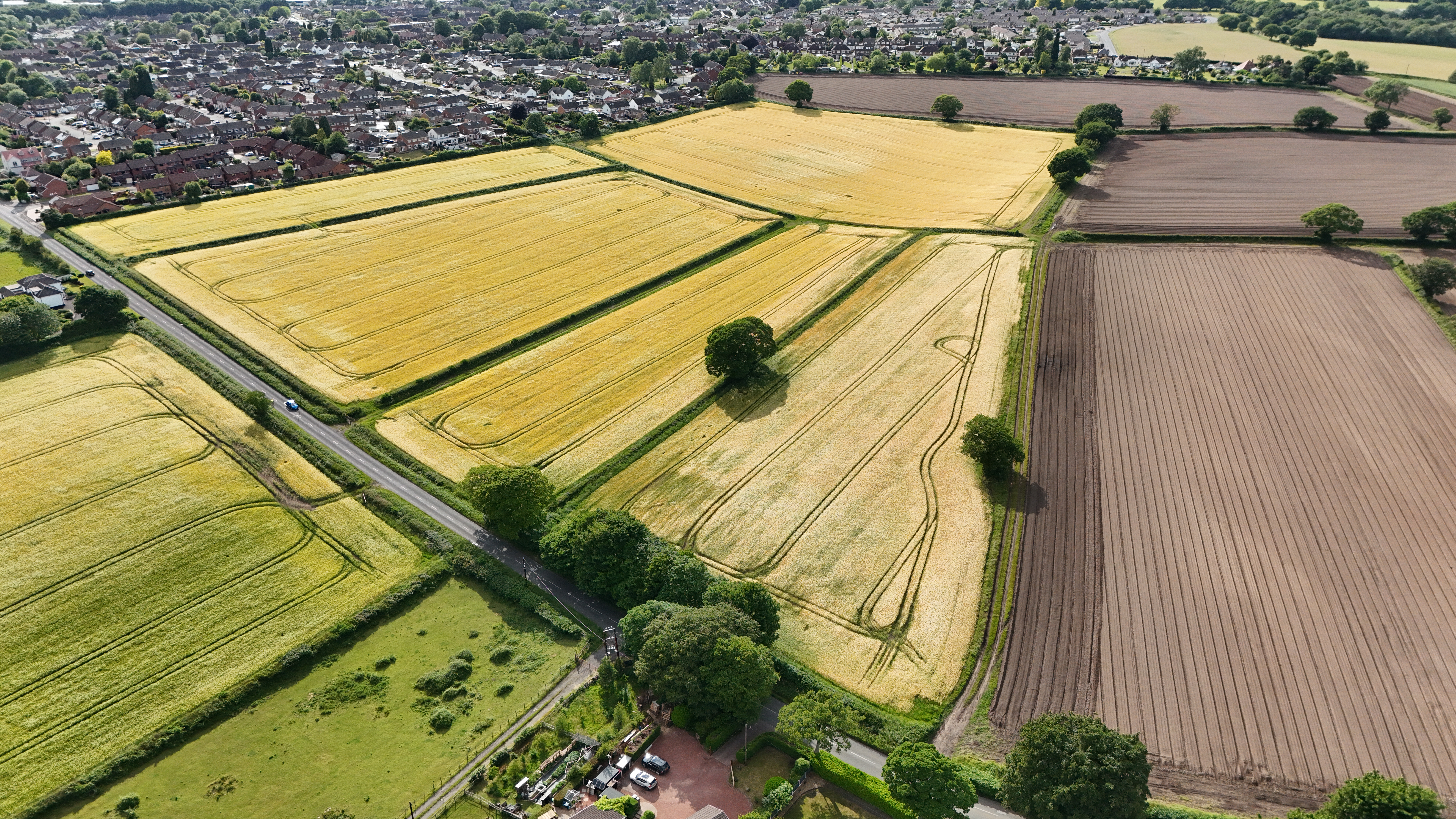
Downloads
Consultation
Please note this consultation has now lapsed
Former Zanzibar nightclub
Land at former Zanzibar Nightclub Marsh Parade / Hassell Street, Newcastle Under Lyme
Feedback invited by 16 January 2023.
Aspire Housing is preparing an application which will seek full (detailed) planning permission for the redevelopment of the former Zanzibar nightclub site for a scheme comprising three buildings, ranging between two and nine storeys that will provide 70 independent living units (in a mix of one and two-bedroom apartments and one-bedroom mews properties), 11 enterprise units (for certain uses falling with within Class E of the Town and Country Planning (Use Classes) Order 1987 (as amended), access, parking, communal facilities, landscaping, shared private amenity space and associated infrastructure. As part of this process Aspire wishes to seek the view of local people on its draft proposal. This consultation webpage is therefore intended to share Aspire’s vision and proposals for the redevelopment of the site and allow you the opportunity to give your feedback on the scheme, which will help Aspire and its team to refine its proposals.
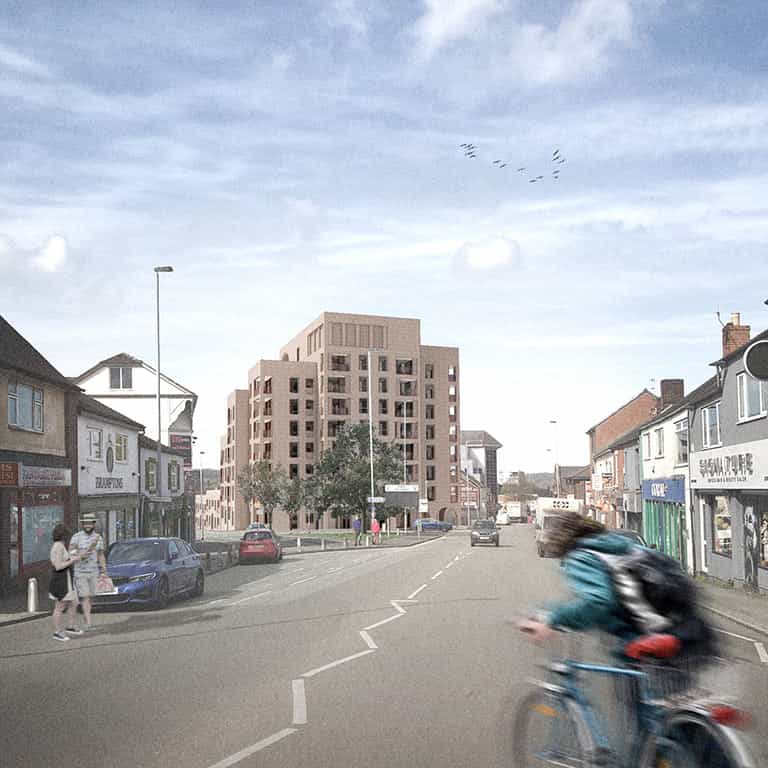
About Aspire Housing
Aspire Housing is a leading housing provider, property developer and place shaper based in Newcastle-under-Lyme.
Created in July 2000, we own and manage more than 9,000 homes and support over 20,000 customers across Staffordshire and Cheshire. Our profits are reinvested in new homes, in revitalising communities and in a comprehensive range of innovative support services designed to transform lives.
Our aim is to make a positive, lasting difference to individuals and communities, providing a blend of high-quality homes, community support and people-focused services.
The scheme that Aspire is intending to bring forward forms part of its ambitious Older Persons Strategy which will see it embark on the transformative regeneration of several key sites within the Borough.
More information about Aspire Housing can be found at www.aspirehousing.co.uk
The Site
Aspire Housing acquired the Zanzibar Nightclub and accompanying public car park in 2019. The nightclub closed around 2004 and, in spite of the local planning authority granting several approvals for its redevelopment for alternative uses, the premises remained largely intact up until the point Aspire secured approval for the demolition in 2020. Since the buildings were demolished, the site has been vacant.
The application site is located to the east of and within Newcastle-under-Lyme Town Centre. It is situated in a highly sustainable location within walking distance of a wide range of services, facilities and employment opportunities. The site is well served by public transport and benefits from excellent connections to the local footpath and cycleway networks.
The site is shown edged in red on the attached aerial image (Plan 1) and the site’s constraints and opportunities are shown on Plan 2.
Newcastle under Lyme Borough Council’s Town Centre Supplementary Planning Document (January 2009) and its companion documents identify this land as being one of the sites that could be redeveloped to create an enhanced ‘gateway’ into the town, and which present an opportunity for a ‘landmark’ development. Plan 3 shows how the proposal could potentially respond to these opportunities.
The Proposal
The development will provide a range of one and two-bedroom apartments for over-55s independent living, along with internal communal facilities and external amenity space for residents.
The proposed Site Plan (Plan 4) shows the layout of the buildings on the site. The main entrance to the development will be to the corner of Marsh Parade and Brunswick Street, where residents will be able to access communal lounges and gardens. Seven storeys of residential accommodation will sit above the ground floor level communal facilities at this end of the site. A row of independently accessed mews style properties will be situated on the site’s Hassell Street frontage. They will be arranged over two storeys which responds to the scale of the existing terraced housing on the opposite side of Hassell Street.
In addition to the independent living apartments, the proposal makes provision for 11 self-contained enterprise units located within a standalone two-storey block to the west of the site, fronting on to North Street. These office units will be owned by Newcastle under Lyme Borough Council who will offer them for rent, to independent start-up businesses.
The scheme has been designed in such a way that it allows for the gradual reduction in height (stepping down) of the buildings, from the tallest section in the eastern part of the site, towards the west. This reflects the site’s sloping topography and respects the scale of the existing built development to the south and west of the site. The strategies underpinning the way in which the site is laid out and the scale and massing of the proposed buildings is shown on Plan 4.
We have provided two visuals (Plans 5 and 6) which show how the building would be seen in views from George Street and Hassell Street. We have also produced a massing model, which shows how the development will sit within the context of its surroundings. Images of the model can be found at Plan7.
The proposal for Zanzibar presents an opportunity to greatly improve this vacant site and enhance the character of the surrounding area. Moreover, it will provide urgently needed accommodation for older persons in safe and secure environment, designed to a very high specification. It is also the intention that Aspire will bring forward a truly sustainable development that will contain a wide range of energy efficiency techniques and technologies in order to enhance the living experience for its residents and reduce the carbon footprint of the development.
The staggered roof levels provide an opportunity for energy generation via the installation of photovoltaic panels (PVs) arranged in a southern and western orientation. While the introduction of green and blue roofs will enhance local biodiversity value and assist with rainwater attenuation. At the top level of the building there will be a private roof terrace for residents, which will afford views across the town centre and the hills beyond (Plan 8).
Consultation
We welcome your feedback on the draft proposals. The deadline for providing comments is the 16 January 2023.
For any further queries, please contact Avison Young via the email:
